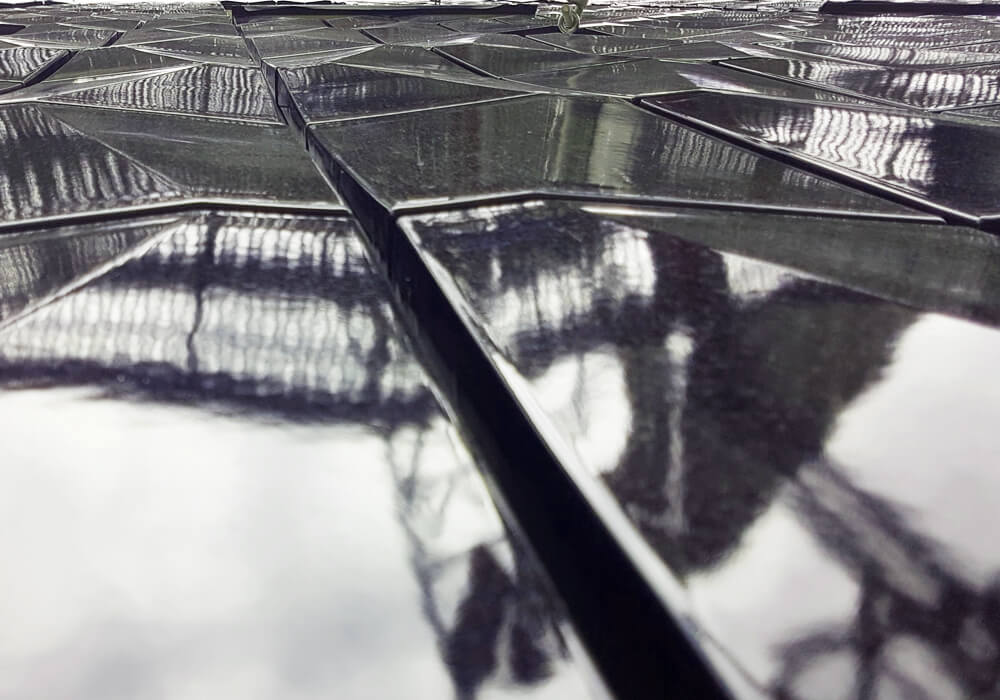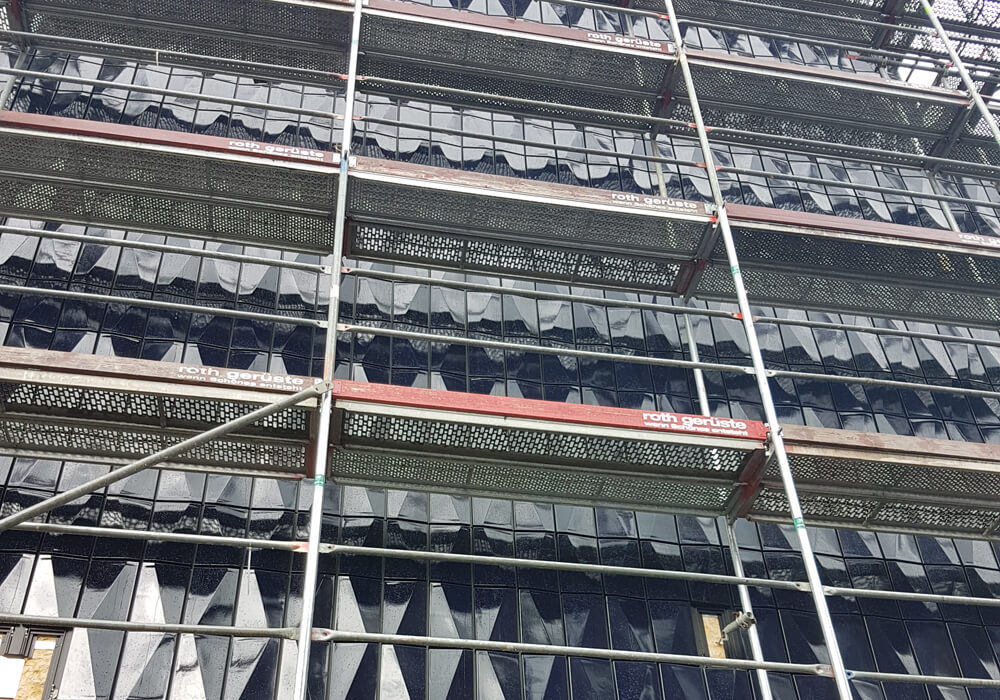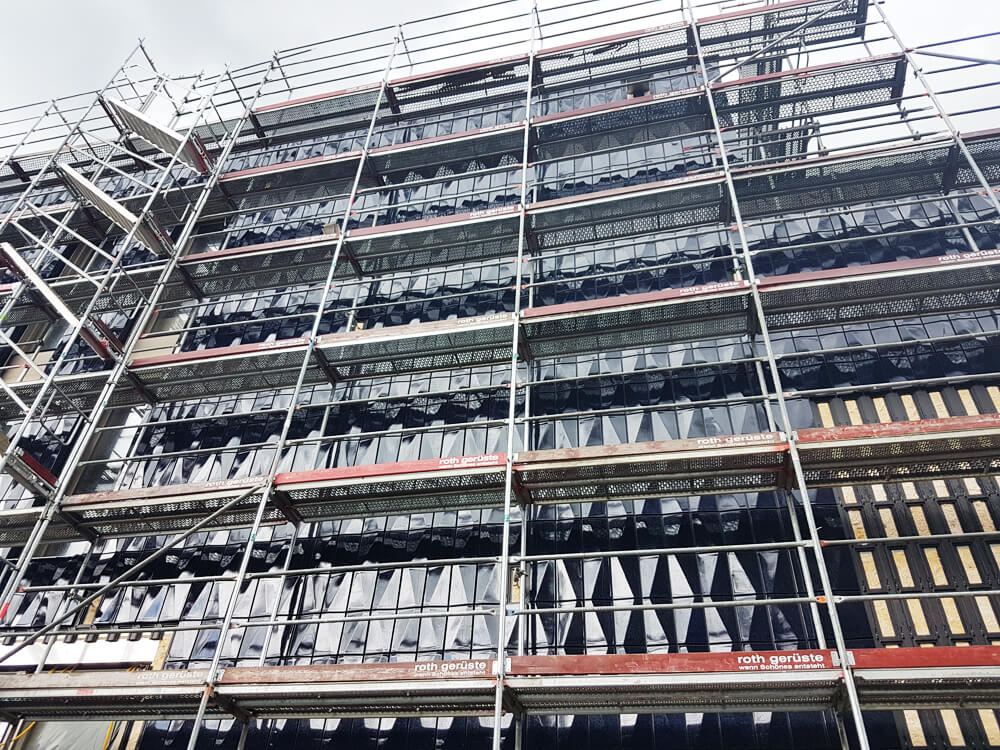News
3D ceramic façade for Swiss urban construction
In the canton of Zug, more precisely in Steinhausen, a new meeting place is being built. Under the design of architects Müller Sigrist (Zurich, CH), the municipality is realizing the merging of different areas of life and generations. The building complex, named Dreiklang, will integrate several areas of society: Shopping, living, meeting. The new building will be equipped with 38 apartments for the elderly, a COOP supermarket, a multi-purpose room and a library.
The aim of the building is to make communal living sustainable for generations to come. For the building envelope, the architects have designed a unique ceramic façade made of three-dimensional shapes.

And in summer 2017, the time has come: the gates will open. Until then, some of the 14,000 3D tiles for the façade still have to be delivered. The special parts are manufactured in our factory in the Westerwald. Each individual piece is cast, shaped, plastered and elaborately decorated by hand. Here is an insight into quality control:
It is a lively surface made of dark blue effect glazing. The building envelope, designed as a curtain wall, was planned by the company GFT Fassaden AG (St. Gallen, CH). The façade design covers four main formats and six special formats. Both the surface and the shapes of the ceramic tiles are custom-made for the project – just like all façade projects by m&r Manufaktur GmbH.



The construction project has a website. Project partners and construction site developments can be viewed there. We will keep you informed about the progress of the ceramic façade and its completion here and on our Instagram account @mrmanufaktur. A webcam with regular updates and time-lapse views can also be viewed on the project page. You can find out more about the creation and philosophy of the building center in Steinhausen on the architects’ website.
Links:
Project page Dreiklang Steinhausen
MÜLLERSIGRIST Dreiklang
GFTFassaden AG
m&rKeramikfassaden